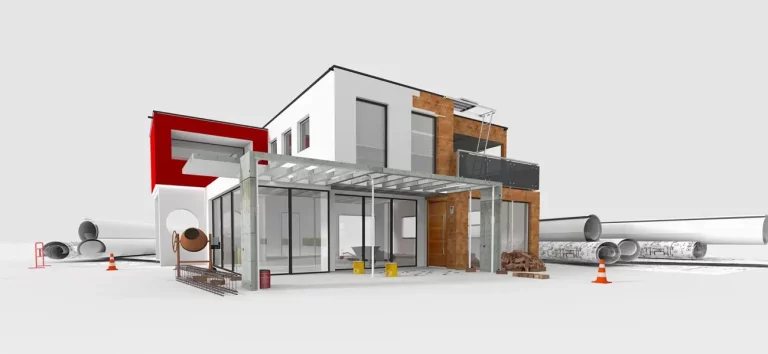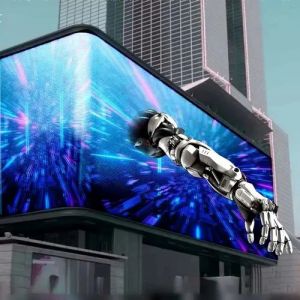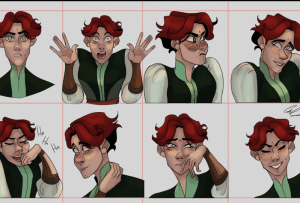In the dynamic field of architecture, architectural animation has emerged as a transformative medium. It bridges the gap between static blueprints and the vibrant reality of built structures. Let’s explore how this art form breathes life into architectural designs, captivating stakeholders and revolutionizing the way we perceive and communicate architectural concepts.
Understanding Architectural Animation
What is Architectural Animation?
Architectural animation is the process of transforming two-dimensional blueprints and static design concepts into dynamic, immersive visual narratives. Through lifelike animations, architects, designers, and clients can experience spatial relationships, scale, and design nuances in a way that transcends traditional drawings.
From Lines to Movement: The Process
- Blueprint Digitalization: The journey begins with the digitalization of traditional blueprints. Computer-Aided Design (CAD) software converts manual drawings into precise digital formats. This step ensures accuracy, facilitates adjustments, and sets the stage for the animation process.
- Creating a 3D Model: Architects translate two-dimensional plans into three-dimensional digital representations using specialized 3D modeling software (such as AutoCAD, SketchUp, or Revit). These models capture intricate details, from structural elements to material finishes.
- Adding Textures and Materials: Realism comes to life through the application of textures and materials. Rendering engines like V-Ray or Corona Renderer meticulously assign surfaces—wood, glass, concrete—creating a tangible sense of materiality.
- Animating the Design: Here’s where blueprints truly come alive. Animators breathe movement into the 3D model. They showcase assembly sequences, spatial flow, and design intent. Imagine watching a building rise from the ground, windows opening, and light filtering through spaces—the essence of architectural animation.
The Impact on Architecture and Communication
1. Visualization and Decision-Making
- Design Validation: Architects and clients can virtually walk through spaces, experiencing proportions, lighting, and circulation. This immersive understanding informs design decisions.
- Stakeholder Engagement: Presenting animated walkthroughs to stakeholders—whether investors, city planners, or community members—creates a shared vision. It bridges the gap between technical jargon and experiential comprehension.
2. Marketing and Client Presentations
- Project Proposals: Architectural animations enhance project proposals. Instead of static presentations, clients can visualize the end result, fostering confidence and buy-in.
- Real Estate Marketing: Developers use animations to showcase unbuilt properties. Potential buyers can explore apartments, offices, or entire neighborhoods before construction begins.
3. Educational and Training Tools
- Architectural Education: Students learn by dissecting animated structures. Concepts like spatial flow, daylight optimization, and material transitions become tangible.
- Construction Training: Contractors and workers can familiarize themselves with complex assembly processes. Safety protocols and construction sequencing are better understood.
The Future of Architectural Animation
As technology advances, real-time rendering, virtual reality (VR), and augmented reality (AR) will further enhance architectural experiences. Imagine clients donning VR headsets to explore their future homes or walking through historical reconstructions.
In summary, architectural animation isn’t just about aesthetics; it’s a strategic tool that transforms blueprints into captivating stories. So, let’s continue bringing architectural visions to life—one frame at a time! 🏗️🌆





